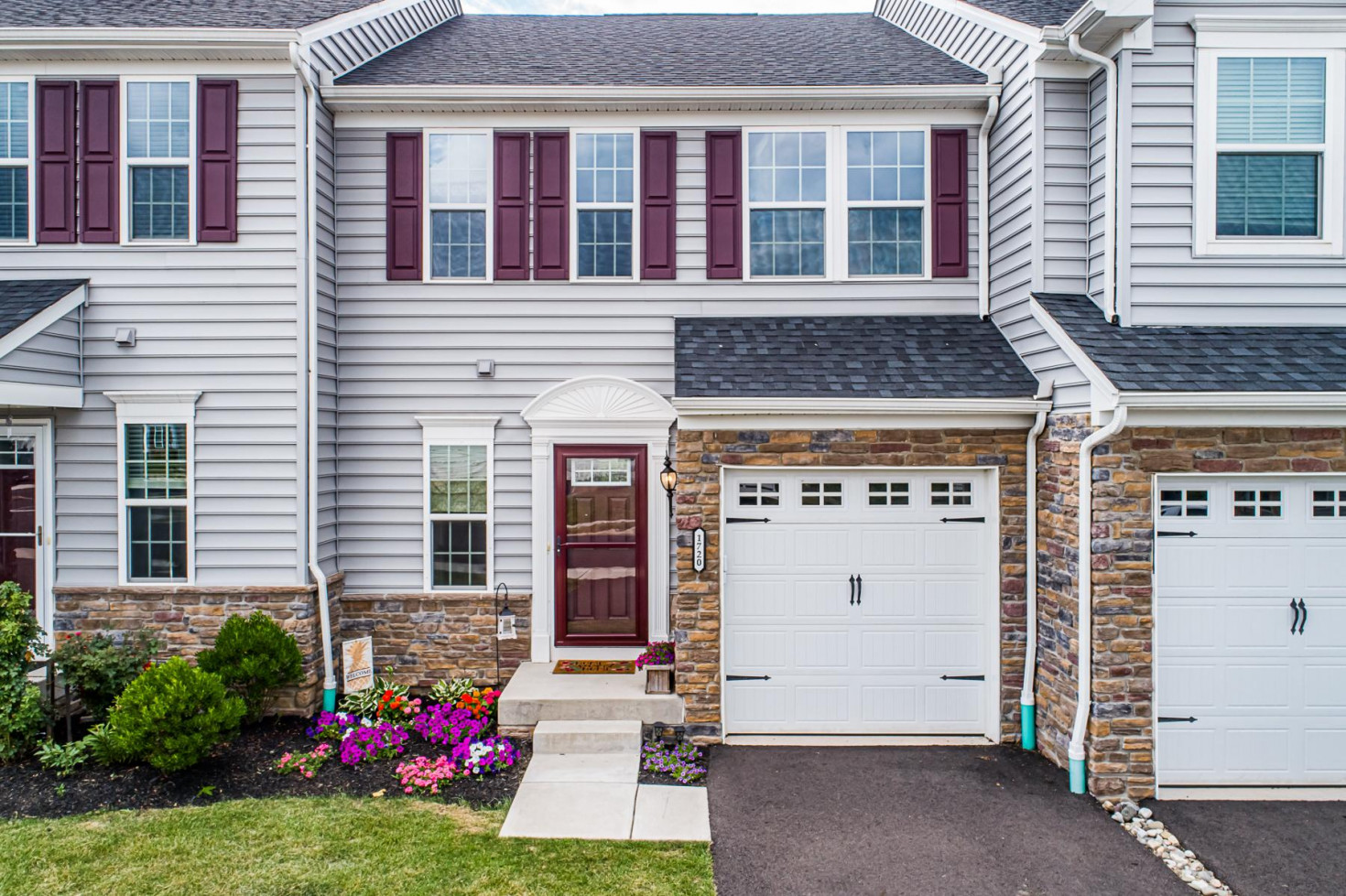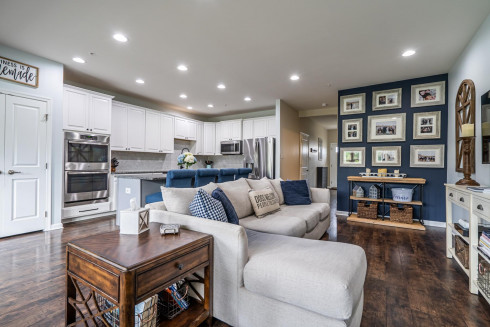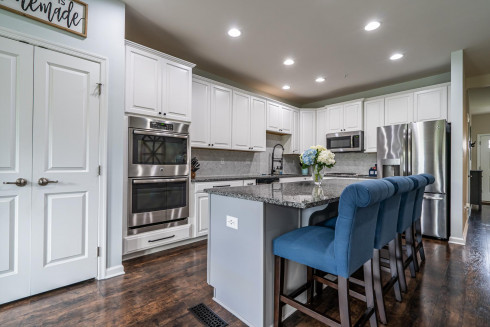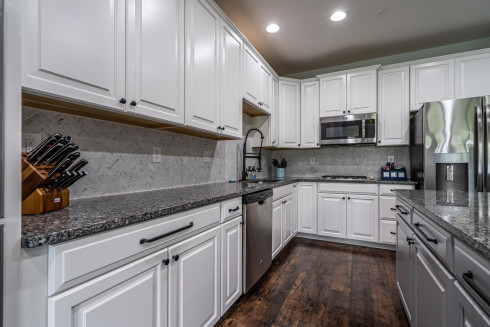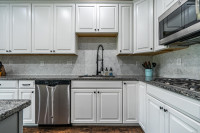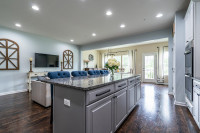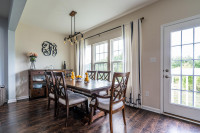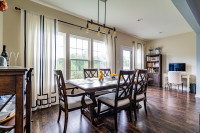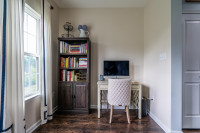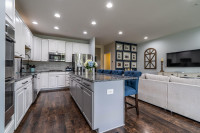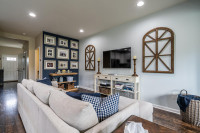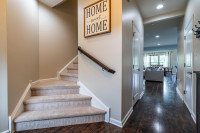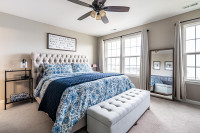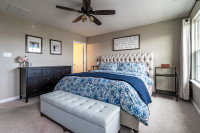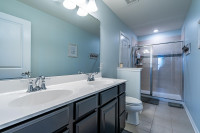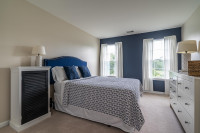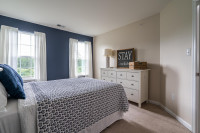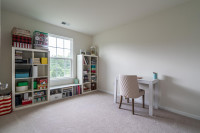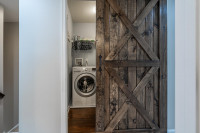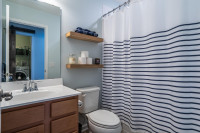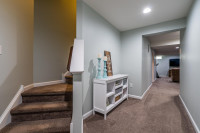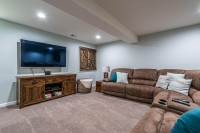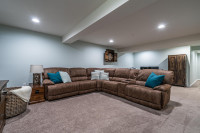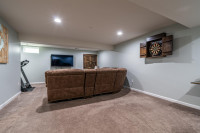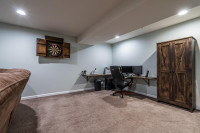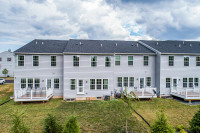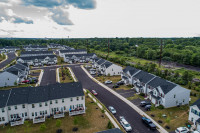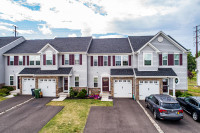MLS® ID: PAMC654666
1720 Lydia Dr.
Hatfield, PA, 19440
This three year new townhome is move-in ready with carefully curated upgrades. The pristine white kitchen with modern black accents, stainless steel appliances, double ovens and marble backsplash is the perfect space for entertaining. The double-door pantry provides additional storage beyond the ample cabinet space. The grand 8 foot island opens the space up into the open concept living and dining rooms that look out over a quiet, tree-lined backyard. The backyard provides a blank canvas for the next owners to create their perfect oasis. The dark floors tie together the whole space and are high-quality Pergo adding the perfect touch of classic elegance to the home’s modern design.
Upstairs is a spacious sunlit master suite with large walk in closet and additional double door closet. The master bathroom includes a double vanity, large walk-in shower and a well-sized linen closet. The two additional bedrooms are very spacious and contain ample storage space with walk-in closets in each. The upstairs has a full-bath in the hall and an additional linen closet. The floor is completed by the laundry room with a custom barn door built by a local woodworker.
The fully-finished basement is a great space for gathering, a home office, workout space or all three! Additionally, a custom window treatment was added to the egress. The basement is equipped with plumbing if the new owners wanted to create an additional bathroom in the basement.
Additional features include: upgraded vanity in the first floor powder room, professional painting throughout, and a Nest thermostat.
Listing courtesy of
Amenities
- HOA fees96
- Office nameKeller Williams Real Estate
- SQFT2,156
- Bedrooms3
- Full baths2
- Half baths1
- Purchase TypeFor Sale
- Property typeTownhome
- Year built2017
- Lot size2632 SQFT
- Agent nameMichelle McClennen
- Price Per Sqft$169
- BasementFully Finished
.png)
%20(1).png)
.png)
%20(1).png)
