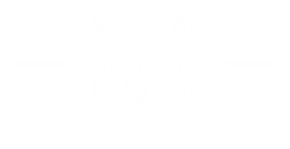MLS® ID: PABU491474
2605 COUNTY LINE ROAD
TELFORD, Pennsylvania, 18969
Grand views of the bucolic countryside from the multiple decks, patios and many outdoor and indoor spaces. Bucks County gem in Pennridge Schools you~ll find this multi-level home. Enter the expansive living room flooded with light from the up dated windows with glowing hardwoods and a brick wood burning fireplace flanked by built ins with picture rail for art display. Flow into the dining area and bright white sunny kitchen with a fabulous view of the horse pasture and pond beyond the rolling rear lawn. The kitchen is finished with black accents and built ins off the dining area with a split barn door to control access to the area from young and furry family members. The lower level features a large area used as a family room with sliders to the driveway could easily be used as a dining room and sitting room combination depending on family needs. A full wall storage closet gives you room for dinning pieces, games, books and more. This level has a powder room, study area, storage/work room, spacious laundry/craft room, mud area and access to a wrap around 3 season sun room. Upstairs the master bedroom combined with a sitting area with sliders to a spacious deck (20 x 12) overlooking your private view the perfect place to enjoy morning coffee. Plenty of closets space and sliding barn door access to the master bath. 3 additional bedrooms all with hardwood floors, plenty of linen storage closets and a hall bath. Access to the attic is also found through pull downstairs and a unique pulley storage system. The basement level offers an access window in the finished area as a fabulously large family room with a ceramic wood stove. The utility area of the basement offers tons of storage and lots of workshop space. Outside the sun room you~ll find a 22 x 20 paver patio tucked nicely for privacy including a fishpond with waterfall feature. The yard includes a garden shed, vegetable garden areas and a fenced in private hot tub area just off the 2-car detached garage with a solar shower. Just imagine enjoying a cool evening overlooking the grounds in your private hot tub. The over sized 2 car garage includes room for work benches and a locked storage closet to the rear of the garage. Up the staircase you will find additional storage space and a private studio. Just perfect for the artist or a space to work at home while family is busy with day to day life. A private balcony allows for a quiet space to enjoy the outdoors or allows for a calming breeze to pass through. One year home warranty. When visiting please do not park on neighboring private road.
Listing courtesy of RE/MAX 440 - Skippack
Amenities
- Full baths2
- Half baths1
- Full Baths Range2+ Baths
- Total Baths2.5
- Zip18969
- Office nameRE/MAX 440 - Skippack
- SubdivisionNONE AVAILABLE
- SQFT1880
- Bedrooms4
- Property typeResidential
- Zoning typeSR
- School districtPENNRIDGE
- Year built1955
- Lot size1.54
- SewerOn Site Septic
- HeatingBaseboard - Hot Water
- Agent nameColleen Gular
- Purchase TypeActive
- Price Range$400k-$500k
- Square Feet Range1500-2000 sq ft.
- Bedrooms Range4 Beds
- Year Built Range1989 (and earlier)
- Office IDRM440-S
- Agent ID3166040
.png)
%20(1).png)
.png)
%20(1).png)



































